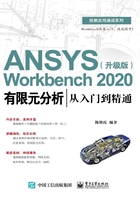
5.3 项目分析2——梁单元线性静力学分析
本节主要介绍使用ANSYS Workbench 的DesignModeler模块建立梁单元,并对其进行静力学分析。
学习目标:
(1)熟练掌握使用ANSYS Workbench的DesignModeler模块建立梁单元模型的方法。
(2)掌握ANSYS Workbench梁单元静力学分析的方法及过程。

5.3.1 问题描述
图5-34所示为一个工程上用的塔架模型,请使用ANSYS Workbench建模并分析当塔架右侧的顶点上作用力Fx=20 000N、Fy=-50 000N时,塔架所受的内力及变形情况。

图5-34 塔架模型
5.3.2 启动Workbench并建立分析项目
Step1:在Windows系统下选择“开始”→“所有程序”→“ANSYS 2020 R1”→“Workbench 2020 R1”命令,启动ANSYS Workbench 2020,进入主界面。
Step2:双击主界面Toolbox(工具箱)中的Analysis Systems→Static Structural(静态结构分析)命令,即可在Project Schematic(工程项目管理窗格)中创建分析项目A,如图5-35所示。

图5-35 创建分析项目A
5.3.3 创建几何体
Step1:双击A3栏的Geometry选项,此时会弹出如图5-36所示的DesignModeler界面,选择Units→Meter命令,设置单位为m。
Step2:如图5-37所示,选择![]() 命令,并选择绘图平面,然后单击
命令,并选择绘图平面,然后单击![]() 按钮,使得绘图平面与绘图窗格平行。
按钮,使得绘图平面与绘图窗格平行。

图5-36 DesignModeler界面

图5-37 选择绘图平面
Step3:在Tree Outline下面单击Sketching按钮,此时,会出现如图5-38所示的Sketching Toolboxes(草绘工具箱),草绘的所有命令都在Sketching Toolbox(草绘工具箱)中。
Step4:单击![]() (线段)按钮,此时按钮会变成
(线段)按钮,此时按钮会变成![]() 凹陷状态,表示本命令已被选中。将鼠标指针移动到绘图窗格中的X轴上,此时会出现一个C提示符,表示创建的第一点是在坐标轴上,如图5-39所示。
凹陷状态,表示本命令已被选中。将鼠标指针移动到绘图窗格中的X轴上,此时会出现一个C提示符,表示创建的第一点是在坐标轴上,如图5-39所示。

图5-38 草绘工具箱

图5-39 草绘图形
Step5:当出现C提示符后,单击鼠标左键,在X轴上创建第一点,然后向上移动鼠标指针,此时会出现一个V(竖直)提示符,表示所绘制的线段是竖直的线段,如图5-40所示,单击鼠标左键即可完成第一条线段的绘制。
 在绘制直线时,如果在绘图窗格中出现了V(竖直)或H(水平)提示符,则说明绘制的直线为竖直或水平的。
在绘制直线时,如果在绘图窗格中出现了V(竖直)或H(水平)提示符,则说明绘制的直线为竖直或水平的。
Step6:移动鼠标指针到刚绘制完的线段上端,此时会出现如图5-41所示的P(点重合)提示符,说明下一条线段的起始点与该点重合。当P(点重合)提示符出现后,单击鼠标左键,确定第一点位置。

图5-40 V(竖直)提示符

图5-41 P(点重合)提示符
Step7:向右移动鼠标指针,此时会出现如图5-42所示的H(水平)提示符,说明要绘制的线段是水平方向的。
Step8:与以上操作相同,绘制如图5-43所示的第二条线段。

图5-42 H(水平)提示符

图5-43 绘制的线段
Step9:在Sketching Toolbox(草绘工具箱)中单击Dimensions(尺寸标注)按钮,此时草绘工具箱中会出现如图5-44所示的卷帘菜单,然后单击![]() 按钮。
按钮。
Step10:选择如图5-45所示的最左侧那条竖直线段,然后移动鼠标指针并单击,进行尺寸标注。

图5-44 Dimensions卷帘菜单

图5-45 尺寸标注1
Step11:采用同样的操作,标注如图5-46所示的尺寸。
Step12:在如图5-47所示的Details View面板下面的Dimensions:6中进行如下修改。
H5=1m,H6=0.5m,V1=1m,然后单击常用命令栏中的![]() 按钮,生成尺寸标注。
按钮,生成尺寸标注。
Step13:使用同样的操作完成如图5-48所示的模型绘制和尺寸标注。

图5-46 尺寸标注2

图5-47 修改尺寸

图5-48 模型绘制和尺寸标注
Step14:如图5-49所示,单击Modeling按钮,并单击常用命令栏中的![]() 按钮,创建一个新平面,此时,会在Tree Outline的A:Static Structural命令下面新增一个Plane4命令。
按钮,创建一个新平面,此时,会在Tree Outline的A:Static Structural命令下面新增一个Plane4命令。
Step15:如图5-50所示,在Details View面板的Details of Plane5中进行如下设置。设置Type为From Plane,设置Base Plane为XYPlane,设置Transform1(RMB)为Offset Z,设置FD1,Value 1为1m。单击常用命令栏中的![]() 按钮,生成新平面。
按钮,生成新平面。

图5-49 创建新平面

图5-50 新平面参数设置
Step16:在Plane4平面上绘制上述线条,绘制完成后的草绘图形如图5-51所示。

图5-51 新平面的草绘图形
Step17:单击Modeling按钮,选择绘制完成的Sketch1和Sketch2草绘图形,选择Concept→Lines From Sketches命令,如图5-52所示,并单击![]() 按钮,此时生成的图形如图5-53所示。
按钮,此时生成的图形如图5-53所示。

图5-52 选择Lines From Sketches命令

图5-53 梁单元图形
Step18:选择Concept→3D Curve命令,选择如图5-54所示的两个顶点,此时顶点会被加亮,并在中间生成一条加亮的线段,单击![]() 按钮,生成三维线段。
按钮,生成三维线段。

图5-54 生成三维线段
Step19:重复以上操作,完成梁单元模型的建立,如图5-55所示。
Step20:单击常用命令栏中的![]() 按钮,在Details View面板的Details of Point2中进行如图5-56所示的设置。
按钮,在Details View面板的Details of Point2中进行如图5-56所示的设置。
在Definition栏中选择Manual Input选项,在下面出现的Point Group 1(RMB)中依次输入2.5m、4m、0.5m。
Step21:单击常用命令栏中的![]() 按钮,创建一个点模型,如图5-57所示。
按钮,创建一个点模型,如图5-57所示。
Step22:选择Concept→3D Curve命令,然后进行如图5-58所示的连接,并单击常用命令栏中的![]() 按钮,创建悬臂梁单元。
按钮,创建悬臂梁单元。

图5-55 梁单元模型

图5-56 定义点坐标

图5-57 创建点模型

图5-58 创建悬臂梁单元
Step23:如图5-59所示,选择Concept→Cross Section→Rectangular命令。
Step24:在如图5-60所示的Details View面板的Dimensions:2中设置B为0.1m、H为0.1m,其余选项的设置保持不变。然后单击常用命令栏中的![]() 按钮,创建悬臂梁单元截面形状。
按钮,创建悬臂梁单元截面形状。

图5-59 选择Rectangular命令

图5-60 设置截面大小
Step25:在如图5-61所示的Tree Outline中选择![]() 命令,在Details View面板的Cross Section栏中选择Rect1选项,其余选项的设置保持不变,并单击常用命令栏中的
命令,在Details View面板的Cross Section栏中选择Rect1选项,其余选项的设置保持不变,并单击常用命令栏中的![]() 按钮。
按钮。
Step26:如图5-62所示,选择View→Cross Section Solids命令,使命令前出现![]() 图标,创建如图5-63所示的模型。
图标,创建如图5-63所示的模型。

图5-61 选择截面形状

图5-62 选择Cross Section Solids命令

图5-63 模型
5.3.4 添加材料库
Step1:双击项目A中A2栏的Engineering Data选项,进入如图5-64所示的材料参数设置界面。在该界面下即可进行材料参数设置。

图5-64 材料参数设置界面1
Step2:在界面的空白处右击,在弹出的快捷菜单中选择Engineering Data Sources(工程数据源)命令,此时的界面会变为如图5-65所示的界面。原界面中的Outline of Schematic A2: Engineering Data表消失,被Engineering Data Sources及Outline of General Materials表取代。

图5-65 材料参数设置界面2
Step3:在Engineering Data Sources表中选择A4栏的General Materials选项,然后单击Outline of General Materials表中A13栏的Structural Steel(结构钢)选项后的B13栏的![]() (添加)按钮,此时在C13栏中会显示
(添加)按钮,此时在C13栏中会显示![]() (使用中的)图标,如图5-66所示,表示材料添加成功。
(使用中的)图标,如图5-66所示,表示材料添加成功。
Step4:同Step2,在界面的空白处右击,在弹出的快捷菜单中选择Engineering Data Sources(工程数据源)命令,返回初始界面。
Step5:根据实际工程材料的特性,在Properties of Outline Row 3: Structural Steel表中可以修改材料的特性,如图5-67所示。本实例采用的是默认值。
 用户也可以通过材料参数设置界面自行创建新材料并添加到模型库中,这在后面的讲解中会涉及,本实例不介绍。
用户也可以通过材料参数设置界面自行创建新材料并添加到模型库中,这在后面的讲解中会涉及,本实例不介绍。

图5-66 添加材料

图5-67 修改材料的特性
Step6:单击工具栏中的![]() 按钮,返回Workbench 2020主界面,完成材料库的添加。
按钮,返回Workbench 2020主界面,完成材料库的添加。
5.3.5 添加模型材料属性
Step1:双击项目A中A4栏的Model选项,进入如图5-68所示的Mechanical界面。在该界面下即可进行网格的划分、分析设置、结果观察等操作。

图5-68 Mechanical界面
 此时分析树中的Geometry命令前显示问号
此时分析树中的Geometry命令前显示问号![]() ,表示数据不完全,需要输入完整的数据。本例是因为没有为模型添加材料。
,表示数据不完全,需要输入完整的数据。本例是因为没有为模型添加材料。
Step2:选择Mechanical界面左侧Outline(分析树)中的Geometry→Line Body命令,此时可在Details of“Line Body”(参数列表)面板中给模型添加材料,如图5-69所示。
Step3:单击Material→Assignment后的![]() 按钮,此时,会出现刚刚设置的材料Structural Steel,选择该选项即可将其添加到模型中,如图5-70所示,表示材料已经添加成功。
按钮,此时,会出现刚刚设置的材料Structural Steel,选择该选项即可将其添加到模型中,如图5-70所示,表示材料已经添加成功。

图5-69 添加材料

图5-70 添加材料后的分析树
5.3.6 划分网格
Step1:如图5-71所示,选择Mechanical界面左侧Outline(分析树)中的Mesh命令,此时可在Details of“Mesh”(参数列表)面板中修改网格参数,本例在Defaults→ Element Size栏中输入0.1m,其余选项采用默认设置。
Step2:右击Outline(分析树)中的Mesh命令,在弹出的快捷菜单中选择![]() 命令,此时会弹出网格划分进度栏,表示网格正在划分。当网格划分完成后,进度栏会自动消失。最终的网格效果如图5-72所示。
命令,此时会弹出网格划分进度栏,表示网格正在划分。当网格划分完成后,进度栏会自动消失。最终的网格效果如图5-72所示。

图5-71 修改网格参数

图5-72 网格效果
5.3.7 施加载荷与约束
Step1:选择Mechanical界面左侧Outline(分析树)中的Static Structural(A5)命令,此时会出现如图5-73所示的Environment选项卡。
Step2:选择Environment选项卡中的Structural(结构)→Fixed(固定)命令,此时在分析树中会出现Fixed Support命令,如图5-74所示。

图5-73 Environment选项卡

图5-74 添加Fixed Support命令
Step3:选择Fixed Support命令,在工具栏中单击![]() 按钮,选择如图5-75所示的4个节点,单击Details of“Fixed Support”(参数列表)面板中Geometry栏的
按钮,选择如图5-75所示的4个节点,单击Details of“Fixed Support”(参数列表)面板中Geometry栏的![]() 按钮,即可在选中的面上施加固定约束。
按钮,即可在选中的面上施加固定约束。
 选择View菜单中的
选择View菜单中的![]() 命令,使其前面出现
命令,使其前面出现![]() 图标,即可显示实体。
图标,即可显示实体。

图5-75 施加固定约束
Step4:同Step2,选择Environment选项卡中的Structural(结构)→Force(力)命令,此时在分析树中会出现Force命令,如图5-76所示。

图5-76 添加Force命令
Step5:同Step3,选择Force命令,选择需要施加力的点,确保Details of“Force”(参数列表)面板的Geometry栏中显示1 Vertex,同时在Define By栏中选择Components选项,然后在X Component栏中输入20000N,在Y Component中输入-30000N,其余选项保持默认设置,如图5-77所示。
Step6:右击Outline(分析树)中的Static Structural(A5)命令,在弹出的快捷菜单中选择![]() 命令,此时会弹出进度条,表示正在求解,当求解完成后,进度条会自动消失,如图5-78所示。
命令,此时会弹出进度条,表示正在求解,当求解完成后,进度条会自动消失,如图5-78所示。

图5-77 施加面载荷

图5-78 求解
5.3.8 结果后处理
Step1:选择Mechanical界面左侧Outline(分析树)中的Solution(A6)命令,此时会出现如图5-79所示的Solution选项卡。
Step2:选择Solution选项卡中的Results(结果)→Deformation(变形)→Total命令,如图5-80所示,此时在分析树中会出现Total Deformation(总变形)命令。

图5-79 Solution选项卡

图5-80 添加Total Deformation命令
Step3:右击Outline(分析树)中的Solution(A6)命令,在弹出的快捷菜单中选择![]() Solve命令,如图5-81所示。此时会弹出进度条,表示正在求解,当求解完成后,进度条会自动消失。
Solve命令,如图5-81所示。此时会弹出进度条,表示正在求解,当求解完成后,进度条会自动消失。

图5-81 选择Solve命令
Step4:选择Outline(分析树)中的Solution(A6)→Total Deformation(总变形)命令,此时会出现如图5-82所示的总变形分析云图。

图5-82 总变形分析云图
Step5:选择Solution选项卡中的Toolbox(工具)→Beam Tool命令,如图5-83所示,此时在分析树中会出现Beam Tool(梁单元工具)命令。

图5-83 添加Beam Tool命令
Step6:同Step3,右击Outline(分析树)中的Solution(A6)→Beam Tool命令,在弹出的快捷菜单中选择![]() Evaluate All Results命令,如图5-84所示。此时会弹出进度条,表示正在求解,当求解完成后,进度条会自动消失。
Evaluate All Results命令,如图5-84所示。此时会弹出进度条,表示正在求解,当求解完成后,进度条会自动消失。
Step7:选择Outline(分析树)中的Solution(A6)→Beam Tool→![]() 命令,此时会出现如图5-85所示的应力分析云图。
命令,此时会出现如图5-85所示的应力分析云图。

图5-84 选择Evaluate All Results命令

图5-85 梁单元应力分析云图
5.3.9 保存与退出
Step1:单击Mechanical界面右上角的![]() (关闭)按钮,退出Mechanical界面,返回Workbench 2020主界面。此时主界面的工程项目管理窗格中显示的分析项目均已完成,如图5-86所示。
(关闭)按钮,退出Mechanical界面,返回Workbench 2020主界面。此时主界面的工程项目管理窗格中显示的分析项目均已完成,如图5-86所示。

图5-86 工程项目管理窗格中的分析项目
Step2:在Workbench 2020主界面中单击工具栏中的![]() (保存)按钮,保存包含分析结果的文件。
(保存)按钮,保存包含分析结果的文件。
Step3:单击界面右上角的![]() (关闭)按钮,退出Workbench 2020主界面,完成项目分析。
(关闭)按钮,退出Workbench 2020主界面,完成项目分析。